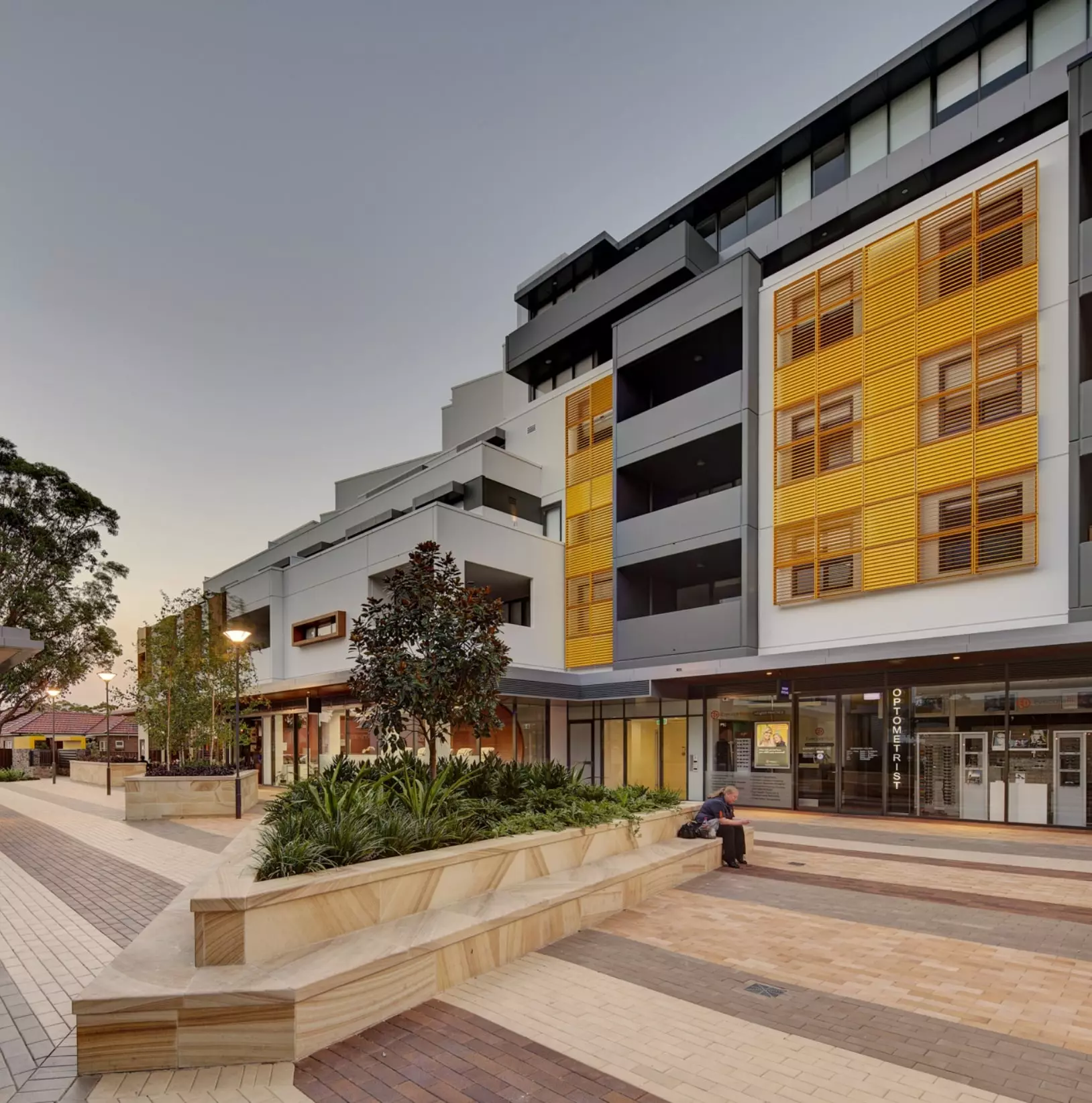The Pottery
11 Mashman Avenue, Kingsgrove NSW
OVERVIEW
Delivering quality of works in a professional and efficient manner.
Project Disciplines
- Development Manager
- Head Contractor
- DA & CC procurement
- Project funding procurement
- Pre sales & Retail leasing campaign management
Project Description
The Pottery development covers a site area of 7200m² with a total GFA of 43,500m² and consists of 120 residential apartments, ranging from one, two and three bedroom apartments, mezzanine apartments and two storey townhouses. The specialty stores ranging from restaurants, cafes, beauty, health and other retailers ground floor are located ground floor as well as a below ground full line Woolworths Supermarket spread over a 5 level basement. There is also a large central and paved piazza amidst these units, providing a public space for occupants to interact, as well as private internal balconies, and accessibility to light and cross flow ventilation.
Key Aspects
- 103,000m³ and 17m deep excavation in Class 1 rock adjacent a live railway line
- 1257 individual precast panels
- 4 individual buildings
- 3616m² full line Woolworths supermarket (base build & fit out)
- 9 specialty retail tenancies
- 450 car spaces


